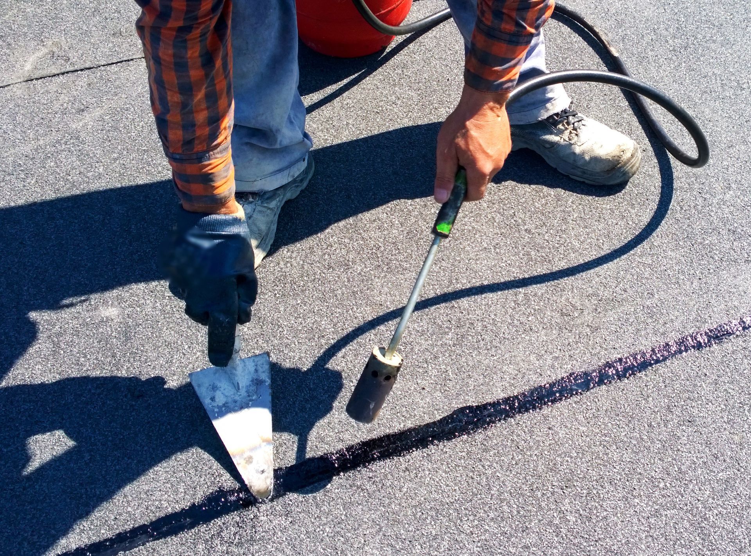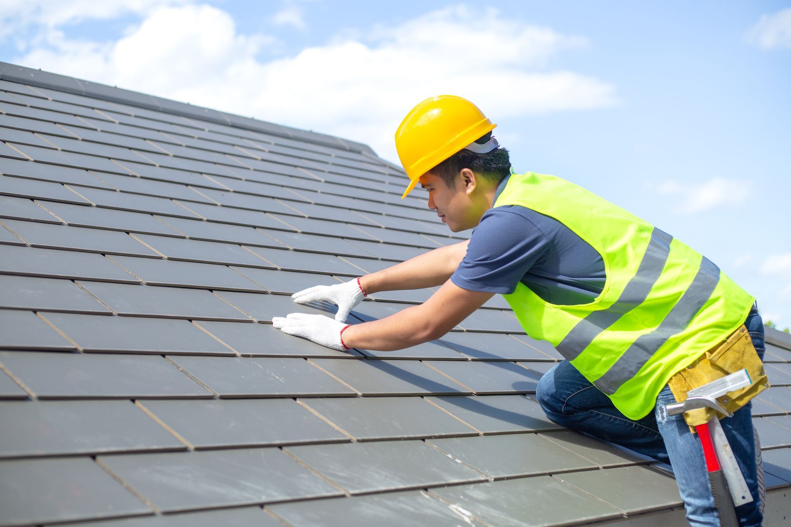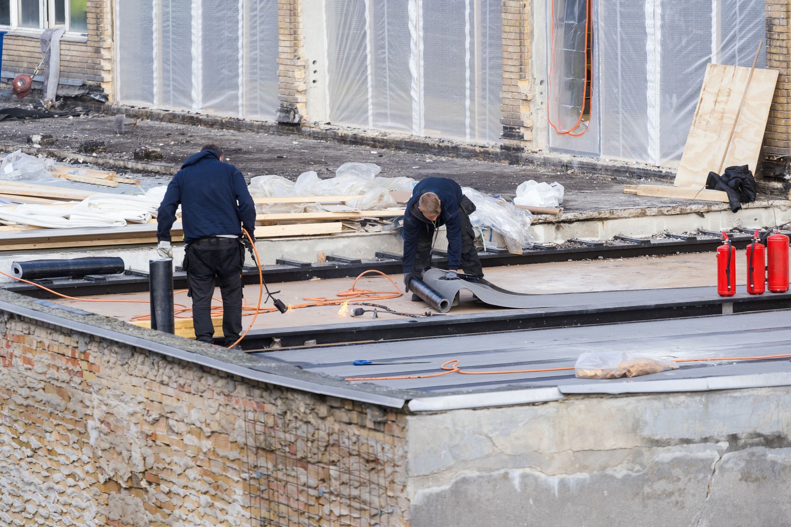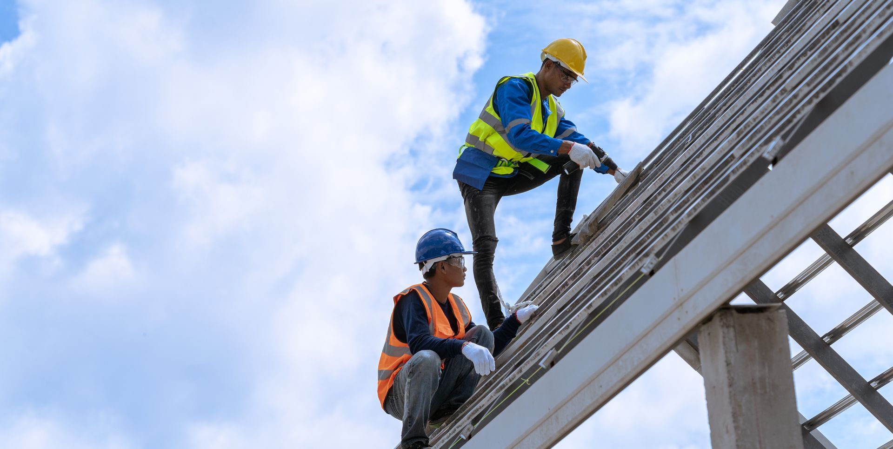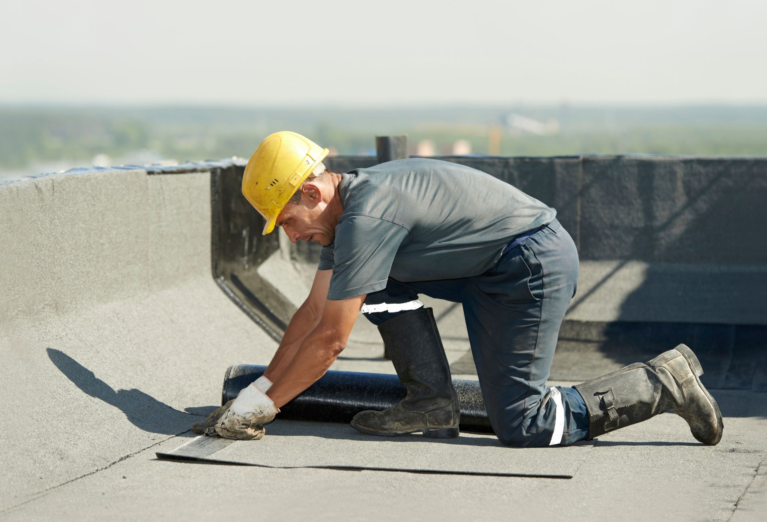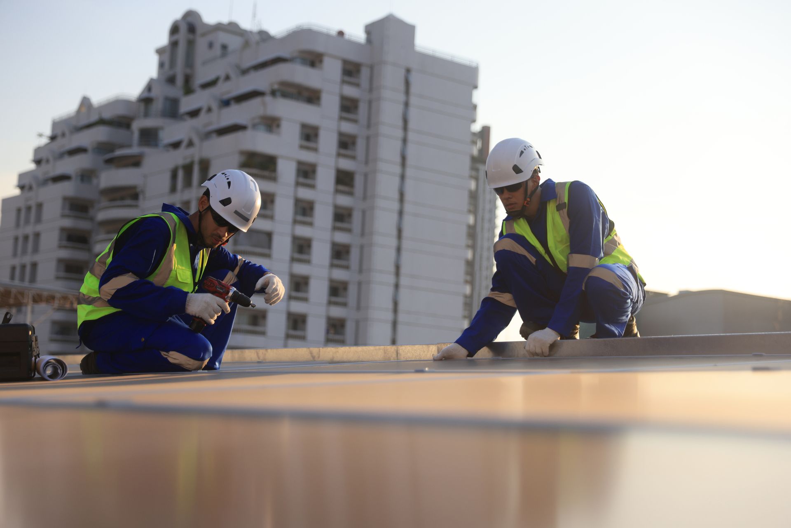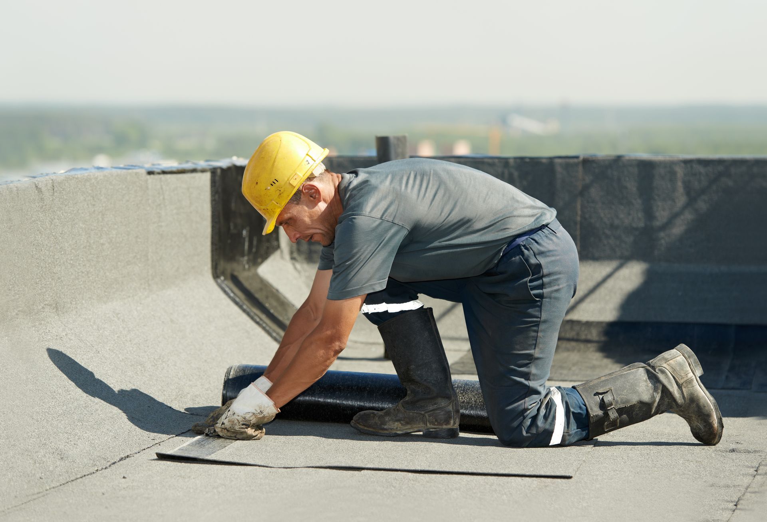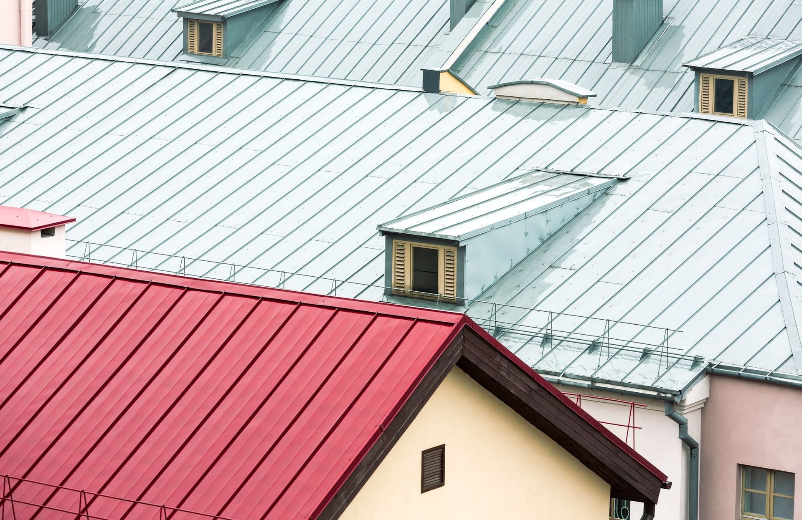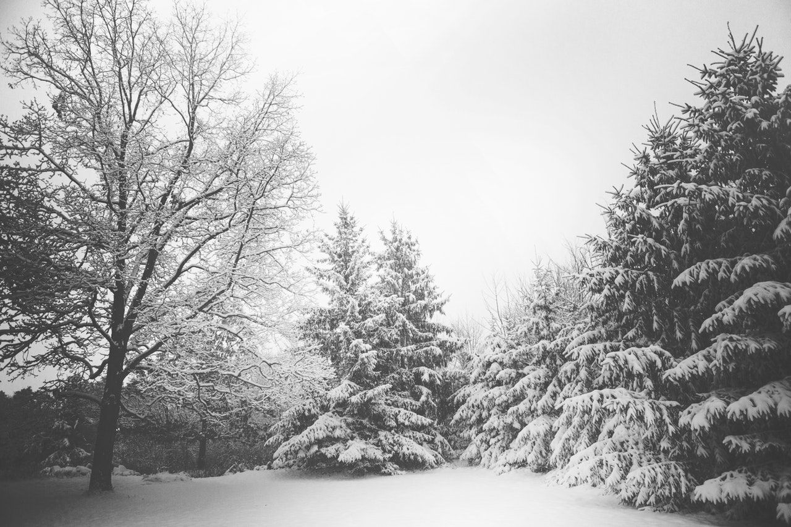What You Should Know About Commercial Roof Ventilation
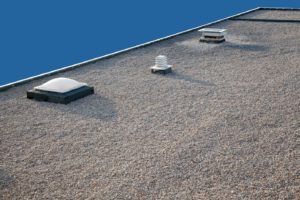 If you plan to replace your commercial roof soon, then you should look into your new roof design and material options. However, you should also look into your roof ventilation system options to decide which may be best for your roof and your building. When your roof is equipped with a proper ventilation system, you can decrease the risk of many roof problems and increase building comfort and energy efficiency.
If you plan to replace your commercial roof soon, then you should look into your new roof design and material options. However, you should also look into your roof ventilation system options to decide which may be best for your roof and your building. When your roof is equipped with a proper ventilation system, you can decrease the risk of many roof problems and increase building comfort and energy efficiency.
Read on to learn why a roof needs a ventilation system, the problems a well-designed ventilation system can prevent, and just a few of your roof ventilation system options.
Why a Roof Needs a Ventilation System
The warmer air inside of any structure rises and tends to collect directly under the roof. While this warm air typically accumulates inside of the attic of a home, in a commercial building, this warmer air tends to collect underneath the interior surface of the roof.
This warm air passes the heat it contains onto the interior surface of the roof, increasing the temperature of the roof decking and potentially the roof material above it. When the temperature of the air outdoors differs greatly from the temperature of your roof, condensation can develop on your roof decking and other roof materials and this condensation can then wreak havoc on your roof.
Roof ventilation systems all vary, but they all allow hot air that accumulates underneath the interior side of your roof to escape outdoors while allowing some outdoor air to enter into your building structure just underneath the roof. This helps keep your roof about the same temperature as the air above and below it to prevent roof condensation of all types.
What Risks Roof Ventilation Helps Avoid
If your commercial roof is not equipped with an adequate ventilation system, then the following roof and/or building problems can develop:
- Mold growth. Roof materials that become wet due to condensation development become breeding grounds for toxic mold and mildew.
- Wood deck rot. If your roof is equipped with wooden decking or sheathing, then condensation that remains on the wood for long periods of time can gradually rot the wood. Once wood decking rots, it can begin to leak. Extensive roof wood rot can even cause the entire roof to collapse.
- Heat damage. When the hot air that collects under the interior roof surface increases the temperature of heat-sensitive roof materials, such as asphalt shingles, these materials can break down more quickly, potentially leading to the need for early roof replacement.
- Higher summer cooling costs. While a roof ventilation system is no replacement for a cooling system, summer cooling costs can decrease slightly when hot air that accumulates under your roof is released from your building and replaced with slightly cooler outdoor air.
- Winter ice dams. When the warm air under your roof interior heats your roof in the winter, snow on top of the roof can melt, then refreeze, creating ice dams. These ice dams can cause water pooling on the roof, and their weight can pose a danger to the roof structure.
Thankfully, roof ventilation systems are simple and affordable, and they can help prevent these problems.
What Your Roof Ventilation System Options Are
An experienced roof installation expert will recommend the best roof ventilation system for your roof based on a variety of factors, including your roof shape and type.
A few of the most popular roof ventilation system options include:
- Ridge and eave vent system. Also called a continuous ridge-and-soffit vent system, this simple ventilation system creates airflow under a pitched roof by allowing fresh, outdoor air to enter through vents placed along roof eaves. The fresh air from these vents pushes hot air out of an additional set of vents called ridge vents.
- Static vents. Static vents provide flat roof ventilation. Several static vents are typically placed side-by-side on a flat roof to provide an outlet for hot, indoor air to escape.
- Mechanical ventilation systems. Also called power vents, mechanical vents have integrated fans that help blow hot, indoor air out from underneath the roof and draw outside air underneath the surface of the roof. These ventilation systems vary in design and are often combined with non-mechanical vent systems to maximize roof ventilation.
Every roof ventilation system must be carefully designed to properly ventilate the roof without weakening the structure or increasing the chance of roof leaks. However, the installation of quality roof flashings around roof vents can minimize the chances of roof vent leaks.
If you plan to install a new roof on your commercial building soon, then now you know the importance of a proper roof ventilation system and just a few of your roof ventilation system options. Contact the roofing experts at Berwald Roofing Company, Inc., to discuss new commercial roof installation along with a properly designed roof ventilation system today.
The post What You Should Know About Commercial Roof Ventilation appeared first on Berwald Roofing Inc.


